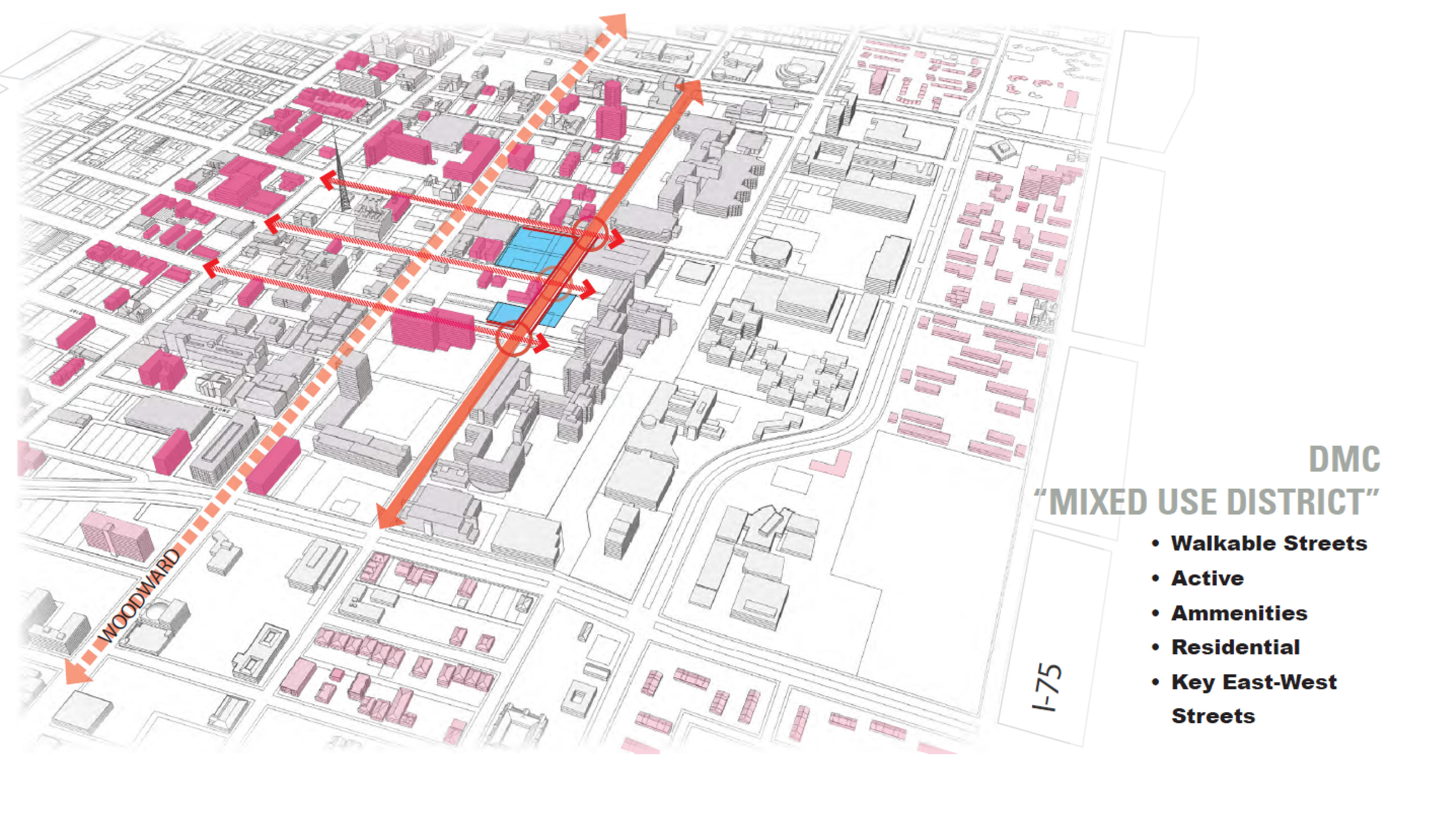The key aspects of the planning effort focused on establishing a common Vision and Guiding Principles for the district, identifying target priority areas, developing an implementation plan for future development, and identifying specific tasks and timelines to facilitate execution. The medical campus provides a unique synergy to further transform Midtown into an attractive and safe urban place once priorities among user groups are aligned.
HAA’s approach incorporates specific knowledge of the Detroit Works Project, potential impacts of the impending light rail transit on Woodward from the Greater Downtown / M-1 TOD Strategy, WSU campus planning, Midtown district planning, and other urban design initiatives and anchor institution strategies throughout the city and region. The DMC Mixed-Use District Plan builds upon Midtown momentum in creating a district with attractive residential, retail, institutional, and commercial options combined with high-quality open spaces and vibrant streets to create a sustainable, healthy neighborhood for a variety of users.
Disciplines
- Planning / Urban Design
Type(s)
- Healthcare
- Housing
- Retail
Services
- Planning
- Site Design
- Site Evaluation / Selection
- Urban Design
Client
- MIDTOWN DETROIT, INC.
LOCATION
- DETROIT, MI




